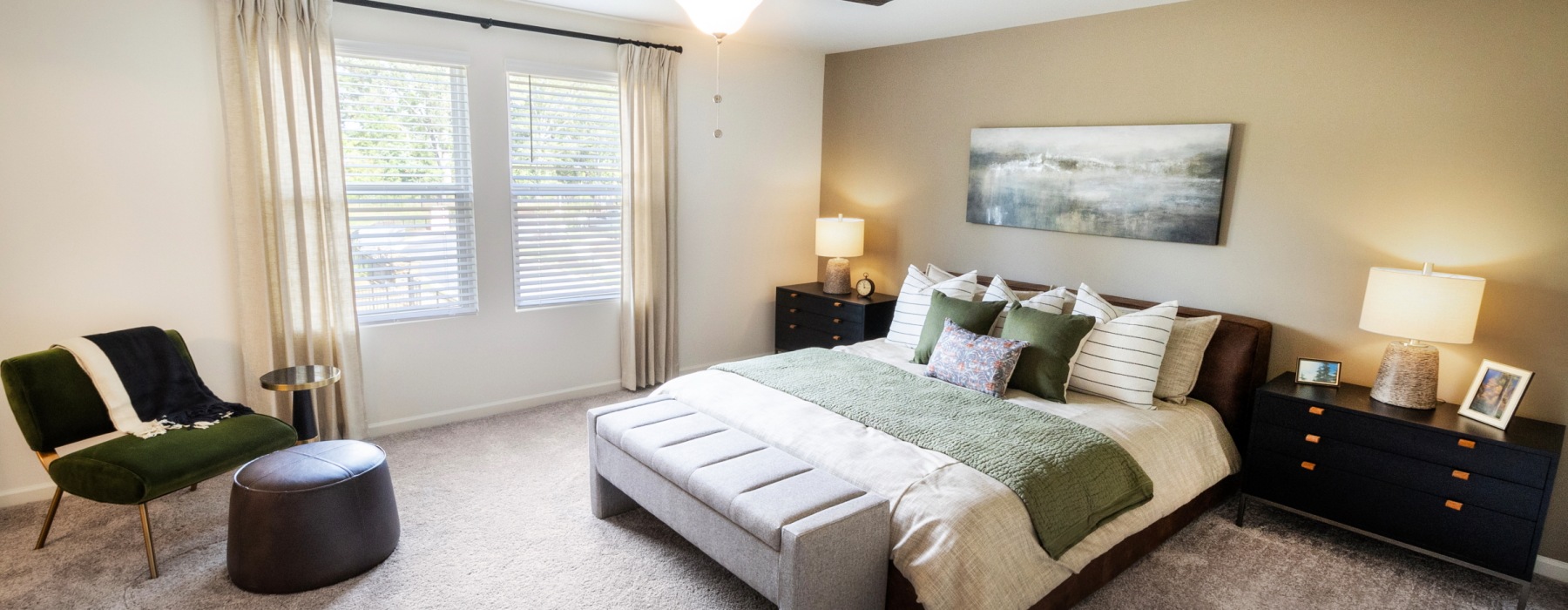TH 2 - Three Story Townhome
3 bed3.5 bath2175 sq. ft.
Starting at $2,195
2-Car Garage
Granite Countertop
Stainless Steel Appliances
Open Living and Dining Space
Walk-In Pantry
Floorplans are artist’s rendering. All dimensions are approximate. Actual product and specifications may vary in dimension or detail. Not all features are available in every apartment. Prices and availability are subject to change. Please see a representative for details.

